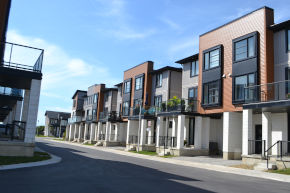
883-905 Sarnia Road
883-905 Sarnia Road
Units161
Built2016-2020
Registered as Condos2016
Average MLS Selling Price 2023 (first 6 months), Single car garage$613,200 (based on 5 MLS sales)
Average MLS Selling Price 2023 (first 6 months), Double car garageNo MLS sales
Average MLS Selling Price 2022, Single car garage$713,300 (based on 11 MLS sales)
Average MLS Selling Price 2022, Double car garageNo MLS sales
Average MLS Selling Price 2021, Single car garage$591,500 (based on 17 MLS sales)
Average MLS Selling Price 2021, Double car garage$622,500 (based on 2 MLS sales)
Average MLS Selling Price 2020, Single car garage$431,000 (based on 9 MLS sales)
Average MLS Selling Price 2020, Double car garageSample size (1) too small to report
Amenities
Details:
Interm roadways have the following addresses:
854-880, 984-996, 883-997 West Village Square;
921-941; 945-969; 922-942; 946-970 Battery Park;
911-931; 935-959; 912-932; 936-956 Georgetown Drive;
921-941; 945-965 Manhattan Way;
987-999 Tribeca Lane;
Rand Developments built. When their billboard on Sarnia Road first went up in 2016 it said "Tribecatowns.ca" priced from the mid $250,000's. Then our condo market exploded, and prices rose quickly. It took very little use of the M.L.S. system to get these units sold. These units are "freehold."
Six different floor plans! Typical reported unit sizes of 1563, 1583, 1800, 1803, 1824, and 1831 sq. ft. These are all single car units except for twelve units on the East side of the project, units 882-904 West Village Square which have double car garages. Towards the end of the selling process in late 2018 the last of these types of units sold out for well over $400,000. It should also be noted that units 930-972 West Village Square (twenty-two units) have northern view exposures backing on to greenery and a railway track. Futuristic in design with the slight drawback of a high density feel! These floorplans cater to those people looking for minimalistic lifestyles.
Three levels in design. White block on the main level. Upper grey brick, light tan siding and some wood-coloured siding, black soffits and fascia, black window trim, black colored garage doors and black shingles. Glass sides 2nd level balconies, some partially shaded. The big difference in some design styles is a "front-to-back" blueprint. What this means is that the interior units do not have rear doors or windows.
How could this be? With a "front-to-back" design style a rear unit on the opposite side of one's cluster stores the same rear wall. We also note that this complex shares one front entrance.
** In this neighbourhood, English is the dominant language spoken at 59%, Spanish at 8%, and Arabic at 7%. 53% of the adult population has university degrees. 91% own, 9% rent. 30% of the population is aged 30-44 and 17% is aged 0-9.
*** Sometimes when you push the envelope in design styles the result can be something that no one anticipated. The white block exterior on the first and second levels are starting to show signs of staining and discoloration. That is something that was not supposed to happen plus many of the lower front entranceways require parging. To some, how private are the upper front balconies and where do children play outside? These are freeholds and these are units built during the boom years. The low condo fees of $95 per month in 2023 may not be enough to cover the cost of repairing issues like this.
Property Manager
Dickenson 519-666-2332






