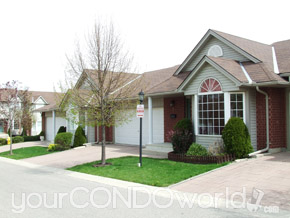
122 Sherwood Forest Sq.
122 Sherwood Forest Square
Units20 (12 one-floor, 8 two-storey)
Built2000
Registered as condos2000
Average MLS Selling Price 2022, 1 floor double garage$609,600 (based on 3 MLS sales)
Average MLS Selling Price 2022, 2 storeyNo MLS sales
Average MLS Selling Price 2021, 1 floor double garageSample size (1) too small to report
Average MLS Selling Price 2021, 2 storeySample size (1) too small to report
* A mix of different styles priced accordingly.
Details:
A mix of two condo styles. Twelve one floor units at the front of the complex and eight rear two storey model townhomes with lower-level walkouts. This is a common site plan design when rear lands drop off slightly in elevation. "Rembrandt" built. These two design styles mimic the design styles of the other townhouse projects around town that they built in that era. With the one floor units, four have single car garages and eight have double car garages. Paving block driveways. Three known one floor double car garages are 1217, 1087 and 1301 sq. ft. These are two-bedroom units with open concept rear interior designs. One known size of a 2-story unit is 1318 sq. ft.
Something quite large in has gone in directly behind this project. Google "thewlondon.com">student housing. In the past this complex enjoyed views of an empty area of greenspace. Also, in this immediate neighbourhood you will find a "TD Bank", "McDonald's", the "Sherwood Forest Mall", "Sir Frederick Banting Secondary School', the "Medway Arena" and the "Games Aquatic Centre". This location has something to offer to everyone.
** For more of a history on some of "Rembrandts" past projects, visit our blog tab and find our December 27th, 2013, blog entitled "Rembrandt Homes – The Builder and the Untold Story of Resale Pricing Spreads".
Property Manager:
Self-managed
