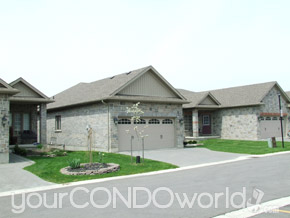
1144 Coronation Dr.
"Coronation Park"
1144 Coronation Drive
Units18
Built2006
Registered as condos2008
Average MLS Selling Price 2020-2022No MLS sales
Average MLS Selling Price 2019Sample size (1) too small to report
Average MLS Selling Price 2018No MLS sales
Amenities
Details:
A 2006 "Waverly Homes" project of eighteen units. These are luxury brick and stone detached freeholds. What helps to dress up these units is the detailing found in the all stone exteriors. A slightly modernistic look described as having a "timbered chalet entranceway".
Known unit sizes of 1278, 1470, 1472 and 1500 sq. ft. An open staircase to the lower level. "Vaulted" and "trayed" ceilings in the family rooms, covered front porches and raised rear decks. Two car garages and paving block driveways. These units enjoy a touch of class including peaked front stone exteriors and wrought iron perimeter fencing.
To now see another "out-of-town" condo project that is now "Waverly Homes" is currently working on visit our Sarnia website and click the link to the "south of Sarnia" tab and view their new "Soleil" project.
* One of our pictures shows the Tricar "Northcliff or Hyde Park" building at 1030 Coronation Drive in the background. This picture will look different in the future when "Drewlo" finishes building out the vacant lands to the south of it. This section of Northwest London is still a few years away from being totally built out.
Property Manager
Thorne 519-660-1904




