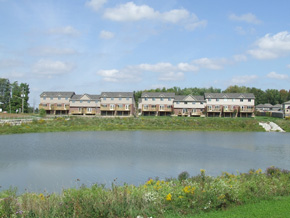
2129-2137; 2145; 2149-2177 North Routledge Park
"Ponds Edge"
2129-2137; 2145; 2149-2177 North Routledge Park
Units68
Built2010-2013
Registered as condos2011
Average MLS Selling Price 2022, Without GarageNo MLS sales
Average MLS Selling Price 2022, With Garage$660,700 (based on 4 MLS sales)
Average MLS Selling Price 2021, Without Garage$490,300 (based on 4 MLS sales)
Average MLS Selling Price 2021, With Garage$550,300 (based on 3 MLS sales)
Average MLS Selling Price 2020, Without Garage$385,700 (based on 4 MLS sales)
Average MLS Selling Price 2020, With GarageNo MLS sales
Amenities
Details:
"Rembrandt Built"
Brown brick, stone, tan vinyl sided exteriors, and brown shingles. "Rembrandt" is known to build two storey townhouses with attractive exterior finishing. In our description of Rembrandt "Hyde Park Gardens" complex at 1600 Mickleborough Drive (#9 on this section) we also noted all the model details.
Built in eight clusters, Two clusters, one of three units and one of eight units, face onto North Routledge Park. Two clusters of five units each face onto Hyde Park Road. Two clusters of six and seven units each with raised rear decks have southern rear views overlooking a retainer pond. Twenty years ago, many new subdivisions were built without retainer ponds.
Model styles vary and when "Rembrandt" built this complex they partially finished out the lower levels. In their marketing process they advertised "finished living space". Going forward, this has caused some confusion. Above ground living space and "not finished living space" is a more acceptable indicator of unit size.
The most popular model style found here is a two storey, single car garage unit (two units in this complex have two garages). While they look like two storey units from the outside they are actually multi-level interiors with five levels of finished living space. The quoted square footage of this model from the builder is 1724 sq. ft., however, this includes a lower-level family room of approximately 250 square feet. Another popular model is the "Volendam" "A" and "B" (the courtyard model) with 1561 or 1597 sq. ft. (builder's calculations). Finally, the "Amsterdam" model, the style of unit that has open parking spacings. Builders quoted square footages at 1558 and 1582 square feet. We now note that MLS listings only report grade living space. Reported square footages of such listings include the now revised numbers of 1158, 1200, 1297, 1300, 1467 and 1501 square feet.
We apologize if all of these details seem to be an overload of information. "Rembrandt" the builder really squeezed a variety of design styles into this project. It's unfortunate that they didn't dedicate more areas of greenspace into their design and give more condo owners access to the retainer pond views.
Property Manager:
Parkside 519-652-6122






