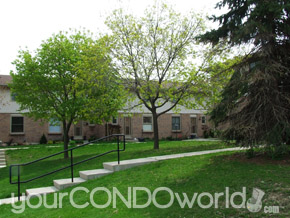
1855 Aldersbrook Rd.
"Aldersbrook Terrace"
1855 Aldersbrook Road
Units45
Built1987-1988
Registered as condos1988
Average MLS Selling Price 2022, 2 storey model, No garageSample size (1) too small to report
Average MLS Selling Price 2022, 3 storey model, With garageSample size (1) too small to report
Average MLS Selling Price 2021, 2 storey model, No garage$439,000 (based on 5 MLS sales)
Average MLS Selling Price 2021, 3 storey model, With garage$492,500 (based on 2 MLS sales)
Amenities:
Details:
Two styles of units can be found here. Eighteen units are a three-level design with single car garages and the remainder are two storey, three upper bedroom designs with open parking. Light brown bricking, beige siding and brown shingles. The typical size of a two storey unit is 1,200 sq. ft. and a three bedroom unit 1,400 sq. ft. The visitor parking arrangement in this complex is quite good. This project is on the south side of Fanshawe Park Road West, divided from it by a concrete barrier wall. The separation works very well.
This area, surprisingly, is an area close to greenery. A walkway on the east side of this complex leads to the walking paths of "Fox Hollow Ravine" (Snake Creek). Then, directly across the street on Aldersbrook Road to the south is a large neighbourhood park named "Joycee Park". Soccer games are held here in the summertime.
While pricings of these units may seem reasonable, we offer one caveat. Not all units have been converted over to natural gas heat.
Property Manager:
Dickenson 519-666-2332




