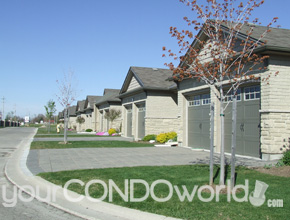
1630, 1640-1684 Bayswater Crescent
"Hyde Park Woods"
1630, 1640-1684 Bayswater Crescent
Units: Phase I23
Units: Phase II13
Built: Phase I2006-2007
Built: Phase II2014
Average MLS Selling Price 2022, Phase I$667,500 (based on 2 MLS sales)
Average MLS Selling Price 2022, Phase IINo MLS sales
Average MLS Selling Price 2021, Phase ISample size (1) too small to report
Average MLS Selling Price 2021, Phase IINo MLS sales
Amenities
Details:
This is one of those complexes which was completed in two stages. Neighbouring complexes with the addresses 70 Tanoak and 1571 Coronation Drive were also built this way. In past times the new home building market was not always as robust.
Phase I of this complex was "Jackbuilt Cameron Homes", then eight years later the builder "Ironstone" acquired the remaining lots and finished out an additional thirteen units. "Ironstone" somewhat copied the original plans including rooflines, but added nine foot ceilings. Most of the units they built have western rear exposures backing onto greenspace and the parking area of the "Westpark Church: at 955 Gainsborough Road.
Light tan brick, some front stove work, peaked front rooflines. Brown shingles and grey trim and garage doors. Covered front decks with the clusters on the east side backing onto Coronation Drive. Having front courtyard sitting areas. A wrought iron fence with stone pillars facing Gainsborough Road offers a sense of privacy. Double car garages with paver stone driveways. Great rooms with terrace doors leading to rear decks. While they may all look like one floor models from the street, one model style built in Phase One was called the "Stratton Two" model. It has a second level loft with a bedroom, a sitting area and an extra bathroom.
One design feature all of these units seem to enjoy is easy access front entranceways. There is an absence of steps.
The "Domus" built Phase Two models are newer with a slightly modified look. They offer nine-foot ceilings, plenty of pot lights and have elegant ensuites with separate glass shower stalls.
Property Manager
Village 519-439-2227







