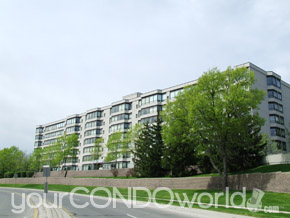
521 Riverside Dr.
521 Riverside Drive
Units 96
Built 1990
Registered as condos 1990
Average MLS Selling Price 2022, 2 bedroom$470,000 (based on 2 MLS sales)
Average MLS Selling Price 2022, 3 bedroomNo MLS sales
Average MLS Selling Price 2021, 2 bedroom$395,000 (based on 5 MLS sales)
Average MLS Selling Price 2021, 3 bedroomNo MLS sales
Average MLS Selling Price 2020, 2 bedroom$298,700 (based on 4 MLS sales)
Average MLS Selling Price 2020, 3 bedroomNo MLS sales
* Premiums for higher floors
* Premiums for some floor plans (e.g. corner units, larger floor plan, or more windows)
* Average selling price excludes one two floor "penthouse level" unit
Amenities
Details:
"Riverside Club"
This is a seven storey high off-white stucco exterior building with grey trim. There are fourteen units per floor except twelve units on the main floor. Gas heat and central air. Underground parking, whirlpool, sauna and party room. This building has plenty of outside visitor parking, which is a comment we do not make very often. The units facing south east have views of McKillor Park across the street and beyond that views of Greenway Park on the east side of Wonderland Road. This is a wonderful alternative to choosing a highrise condo downtown.
A mix of two bedroom and three bedroom designs. Reported two bedroom unit sizes are in the 1,100; 1,130; 1,140; 1,240 and 1,330 square feet range. This is one of the reasons resale prices may vary. The condo fees on a 2 bedroom unit in 2023 were in the $490 range.
The smaller two bedroom units may also have only one bathroom. The three bedroom units are larger at 1330, 1410, 1500 sq. ft.
One of the original design features is a solarium room off the living room. Many units have had alterations done to take away this feature. This building doesn't balconies. Nine foot ceilings exclusive to only the first and seventh floor, other levels have lower ceiling heights. The main floor units have sliding glass doors out to greenery. Outside you will also find benches to sit on.
In 2018 the condo rules in this building changed. This is now a non-smoking building.
Do you enjoy walking? Six blocks to the east on Riverside Drive will bring you to Sunningdale Avenue and Sunningdale then goes down to MacKellar Avenue. This leads to "Sun Valley Park". Here you will find a footbridge over the Thames River which then leads to the "Civic Garden Centre" complex and to "Storybook Gardens".
What a wonderful section of our city
* See our pictures of the footbridge over the "Thames River"
Property Manager:
Dickenson Management
Name: Jennifer Dickenson
Email: [email protected]
Daytime Phone: 519-666-2332










