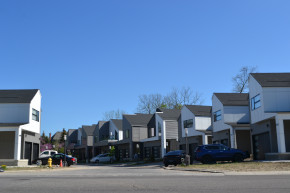
1195 Riverside Drive
1195 Riverside Drive
Units14
Built2019-2022
Registered as condos2019
Average MLS Selling Price 2022Sample size (1) too small to report
Average MLS Selling Price 2021$859,400 (based on 5 MLS sales)
Average MLS Selling Price 2020$649,600 (based on 7 MLS sales)
Details:
"Forest Park Homes" built, the same builder who built the much larger project at 2040 Shore Road called the "Amour at Riverbend" in 2015-2018. This project called the "Rivere" also took three years to finish out even though it is much smaller in size. Rivere is a verb meaning "a deep respect or admiration for something".
"Modernist" in design style. Grey siding with white highlights, a limited use of grey brick on some units, black painted garage doors, black shingles, black window trim. Other siding colours include black, tan, and cream. A small number of units have upper front glass sided balconies.
These are detached units with three or four bedrooms. Nine-foot ceilings on the main and eight-foot ceilings on the second level. Large windows. Carpet free main floor and fenced rear yards. 12x12 handy paver driveways. Known units of 1735, 1812, 2123, 2234 and 2635 square feet.
Neighbouring projects include the prestigious "Wasko Development"-"Alex Harasym" twenty-three unit vacant land condos built in 2015-2018 to the west and "Sifton’s" comfortable "Hazeldon Trace" project consisting of twenty-seven one-floor units built in 1995-1996. This is a preferred section of Riverside Drive West with Springbank Park within walking distance.
The final finishing touches to this project were slow in happening, with the covid situation affecting the building times for many builders. Prices here have gone up considerably since the initial first few units were offered for sale.
Property Manager
Lionheart 519-641-6868
