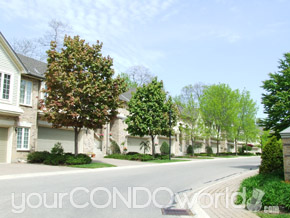
519 Riverside Drive
"Thames Crossing"
519 Riverside Drive
Units 43
Built 1998
Registered as condos 2005
Average MLS Selling Price 2022, 2 Storey, Single Car Garage UnitsSample size (1) too small to report
Average MLS Selling Price 2022, 2 Storey, Double Car Garage UnitsNo MLS Sales
Average MLS Selling Price 2021, 2 Storey, Single Car Garage Units$592,500 (based on 2 MLS sales)
Average MLS Selling Price 2021, 2 Storey, Double Car Garage Units$567,500 (based on 2 MLS sales)
Average MLS Selling Price 2021, 2 bedroom$567,500 (based on 2 MLS sales)
Average MLS Selling Price 2021, 3 bedroom$592,500 (based on 2 MLS sales)
Average MLS Selling Price 2020, 2 Storey, Single Car Garage Units$433,700 (based on 3 MLS sales)
Average MLS Selling Price 2020, 2 Storey, Double Car Garage UnitsSample size (1) too small to report
* A mix of designs - Call us for picing details.
Amenities
Details:
Somebody sure did their design homework right when they plotted out these units nestled into a hill! It was Z-Group. This builder also used this same floorplan when they built "Richmond Schmitt" at 250-270 North Centre Road which they constructed a few years earlier. Located on the north-west corner of Wonderland Road and Springbank Drive. Minutes to shopping, downtown and the cycling and walking trails of Springbank Park. The central-west location of this complex will only get more desirable as London.
Fifteen units have double car garages and are built into the base of a small hill. Living space is mostly on the second level. These are two-bedroom units. These units have wonderfully imposing front covered steps, attractive entranceways, skylights and beautiful back decks. One known size of these double car garage units is 1,099 square feet.
The second design size are two storey units in the 1,454; 1,501; 1,539; 1,544; 1,545 square feet range. These are three-bedroom units. They have light speckled sand coloured brick with tan trim and tan coloured garage doors. The end unit models are designed differently with soaring front living room heights. Other main floor ceiling heights are nine feet and all of these units have attractive rear patio areas. The laundry facilities are on the second level. All of the units in this complex have interlocking brick driveways. Trees planted at the time of construction are filling in nicely helping to add a sense of calmness to these clustering's. Convenient living can be found here.
Property Manager
Thorne 519-660-1904





