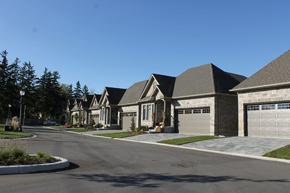
1205 Riverside Drive West
1205 Riverside Drive West
Units23
Built2015-2018
Registered as condos2014
Average MLS Selling Price 2022Sample size (1) too small to report
Average MLS Selling Price 2021No MLS sales
Average MLS Selling Price 2020$845,000 (based on 2 MLS sales)
Average MLS Selling Price 2018-2019No MLS sales
Average MLS Selling Price 2017$600,100 (all were new builders models, based on 3 MLS sales)
Amenities:
Details:
Built by "Alex Harasym Homes" and "Wasko Developments" in a joint venture. Both are respected London builders.
These are vacant land condos and are detached units, stone fronts, speckled brown side bricking, taupe/grey garage doors and trim, upper front stucco highlights and paver stone driveways. Lifetime architectural shingles.
Unit sizes are 1,534; 1,593; 1,605; 1,640; 1,710; 1,726; 1,731; 1,819 and 1,844 square feet. Nine foot ceilings, ten foot ceilings and vaulted ceilings, peaked front rooflines, large rear windows, covered rear decks. To see an aerial view of this complex, visit our Byron subsection. There you will see our Springbank Park You-Tube video. If you go to the 2:36 mark and the 3:12 mark of this video you will see this project under construction and only half built. What a wonderful part of west London to be able to call home.
Units 2 – 14 face the street with northern rear exposure onto an area of interior green space and units 16 – 32 are at the rear of this complex, also with northern rear exposures backing onto single family homes. Units 34 – 46 have eastern rear exposures.
The takeaway. The inventory of available condos for sale along this section of Riverside Drive is always limited. These units were built jointly by two of London's most respected builders.
Property Manager
Lionheart 519-641-6868



