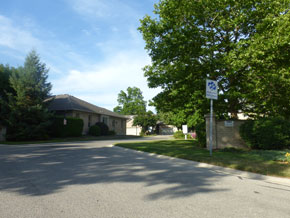
1151 Riverside Dr.
1151 Riverside Drive
Units27
Built1995-1996
Registered as condos1995
Average MLS Selling Price 2022Sample size (1) too small to report
Average MLS Selling Price 2021Sample size (1) too small to report
Average MLS Selling Price 2020No MLS sales
Average MLS Selling Price 2019Sample size (1) too small to report
Average MLS Selling Price 2018$423,300 (based on 2 MLS sales)
Amenities:
Details:
Welcome to "Hazelden Trace", on one of the prettiest streets in west London. This lovely complex is Sifton-built. Light spotted brown brick, taupe trim and brown shingles. There are three different floor models. At the time of construction, "Sifton" never noted the square footages on any of their "MLS" listings. Three known units sizes are 1344, 1380 and 1395 sq. ft. Nine foot ceilings, skylights, bricked in front outdoor sitting areas, interlocking brick driveways, and rear decks. Some front bay windows, some end units with extra side windows. A treed, private, executive setting within easy walking distance to Springbank Park. The "Rivere" complex next door with its white, black and grey upper sidings are now new neighbours to the west.
The condo fees in 2023 are in the $465 per month price range.
In this neighbourhood, 97% own, 3% rent. 84% live in single family homes. 52% of the adult population have university degrees. 64% of the homes and condos were built between 1991 and 2010, and 42% of the population is aged 55 and over.
Property Manager:
Parkside 519-652-6122




