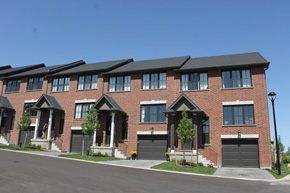
555 Sunningdale Drive
555 Sunningdale Drive
Units30
Built2016-2018
Registered as condos2016
Average MLS Selling Price 2022$727,472 (based on 4 MLS sales)
Average MLS Selling Price 2021$654,600 (based on 5 MLS sales)
Average MLS Selling Price 2020$506,400 (based on 6 MLS sales)
Average MLS Selling Price 2019$453,000 (based on 6 MLS sales)
Average MLS Selling Price 2018$413,300 (based on 3 MLS sales)
Amenities:
Details:
"Westhaven Homes" built, a respected local builder.
A "top of a ridge" location with a walking trail in a small ravine to the rear! Eighteen of these thirty new units will enjoy rear southern exposures and southwestern exposures with views onto greenery.
Unit sizes are 1,501, 1,600, 1,672, 1,706 sq. ft. Single-car garages with inside entry. Speckled brown/red brick, some flat roof features, unusual formal looking windows, black shingles, black coloured garage doors, taupe gray siding and trim, block driveways, and interesting front facades. Built in two clusters of five units, one cluster of six units and two clusters of seven units. These are spacious bright units with large windows. Given this new project’s proximity to many upscale neighbourhoods, it was be well received by the marketplace.
We also note that the north eastern corner of Sunningdale and Adelaide Street North will soon be developed which means that at some point, in time, Sunningdale Road will have to be widened. Sidewalks on the south side of the street are now missing. Portions of it now are hilly and have awkwardly designed side streets running into it. The look of this section of our city is rapidly changing.
Property Manager
Highpoint 226-663-7779




