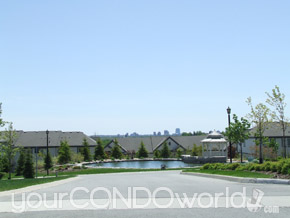
327-349 Chambers Avenue
455-491, 505, 507-543 Blue Jay Drive
"Uplands Pointe"
327-349 Chambers Avenue
455-491, 505, 507-543 Blue Jay Drive
Units84
Built2004-2017
Registered as condos2003 and 2006
Average MLS Selling Price 2022, One floor models, single and double-car attached and detached units$775,200 (based on 3 MLS sales)
Average MLS Selling Price 2022, Two-storey unitsNo MLS Sales.
Average MLS Selling Price 2021, One floor models, single and double-car attached and detached units$690,500 (based on 5 MLS Sales)
Average MLS Selling Price 2021, Two-storey unitsNo MLS Sales.
Average MLS Selling Price 2020, One floor models, single and double-car attached and detached units$555,000 (based on 3 MLS sales)
Average MLS Selling Price 2020, Two-storey units$471,700 (based on 3 MLS sales)
Average MLS Selling Price 2019, One floor models, single and double-car attached and detached unitsNo MLS sales
Average MLS Selling Price 2019, Two-storey units$387,500 (based on 2 MLS sales)
* Different model sizes, prices vary widely
Amenities
Details:
Let's start with the full address; it is 327 – 349 Chambers, 455 – 491, 505, 507 – 543 Blue Jay Drive. The Chambers address and the Blue Jay Drive addresses (less the 505 Blue Jay Units) are 24 detached one-floor double-car garages, all brick units with brick driveways to the street and unit sizes of 1474, 1480, 1486 and 1530 sq. ft. The Blue Jay condos have lower level walkouts. They all share a similar colour scheme. Beige coloured brick units with taupe/grey trim and cream colored garage doors.
The interior units share the entranceway with a beautiful water display. These are the 505 Blue Jay Drive units, built on sloping lands. Many of the one-floor units have lower level walkouts, but the two-storey models do not. Here you will find six clusters of single-car garage and two-storey models built in clusters of four with sizes of 1491 and 1580 sq. ft. They are not shown in our pictures. Then you will find eight interior detached units with double-car garages and seven one-floor clusters of three with the end units being a single car garage. Following suit, these units also have lower walkouts. With so many variables to consider, one really has to visit this complex in person to appreciate its features and the site's layout.
This complex is ideally located in the heart of "Stoneybrook Heights" within easy walking distance of the Jack Chamber Public School. The turnover rate in this complex is quite low.
Property Manager
Larlyn 519-690-0600






