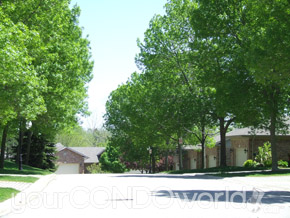
14 Doon Dr.
30 Doon Dr.
14 Doon Drive
Units37
Built1987
Registered as condos1987
Average MLS Selling Price 2022$782,000 (based on 3 MLS sales)
Average MLS Selling Price 2021$410,000 (based on 2 MLS sales)
Average MLS Selling Price 2020$473,700 (based on 4 MLS sales)
30 Doon Drive
Units46
Built1992
Registered as condos2005
Average MLS Selling Price 2022$758,400 (based on 3 MLS sales)
Average MLS Selling Price 2021$612,000 (based on 3 MLS sales)
Average MLS Selling Price 2020No MLS sales
Amenities
Details:
Two side-by-side complexes in an upscale central North London location backing onto a treed biking trail known as Stoney Creek Valley Trail. Easy walking distance to Northbrook Meadows and the new foot bridges over the North Thames River leading in one direction to the North London Athletic Fields. This neighbourhood has orderly traffic and a surprising void of streetlights.
Six units in the 14 Doon Drive complex face onto the street, four units in the 30 Doon Drive complex face onto Doon Drive and three units face onto Muskoka Crescent. One of the things which is attractive about these two complexes is the small sizes of the clusters themselves.
In the 14 Doon Drive complex you will find one cluster of two units, nine clusters of three and two clusters of four. In the 30 Doon Drive Complex which is larger in size you will find six clusters of three units each and seven clusters of four.
The 14 Doon Drive complex has speckled tan/brown brick, taupe trim and grey shingles. Some skylights, some front bay windows, some but not all have covered front entrances, some have front courtyard sitting areas, all have brick driveways and double-car garages and many have lower level walkouts.
Nine foot ceilings on main level and a small number of units in both of these complexes were built with three bedrooms on the main level. In today's building environment, this is a difficult feature to find. Units in these two complexes vary in size from 1189 to 1760 sq. ft. Partially covered side decks on some end units is another unusual feature.
The 30 Doon Drive complex has speckled red/brown brick, tan trim and brown shingles. It has two front entrances, one coming in off of Muskoka Crescent. Once again here are skylights, brick driveways, all have double-car garages and a vary of model styles (units 40-43) are built into a slope and have lower level front car garages. Once again we are talking about a complex in a mature setting.
Quick and easy access to "University Hospital" and "Masonville Mall". A dog park on Adelaide Street is only a short drive away. For many reasons, this is a convenient location.
* The dominant market group in this neighbourhood is "EMPTYING NESTS". 95% own, 5% rent. 65% of the housing stock are "rowhouses" (townhouses), 33% are single family and 2% are semi-style. No new homes have been built in the area in the last ten years. 48% of the homes were built between 1991 – 2010, 52% 1961 – 1900 and 0% before 1960. 44% of the adult population have university degrees. 15% of the population is between 55 – 64, 22% between 65 – 74 and 26% are 75+. We also note that other single family homes in the Doon Drive – Muskoka Crescent neighbourhood tend to be more expensive.
Property Manager
14 Doon Drive: Village 519-439-2227
30 Doon Drive: Dickenson 519-666-2332




