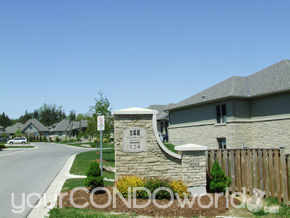
124 North Centre Rd.
"Woodland Trails"
124 North Centre Road
Units63
Built2007
Average MLS Selling Price 2022, detached unitsSample size (1) too small to report
Average MLS Selling Price 2022, attached unitsSample size (1) too small to report
Average MLS Selling Price 2021, detached unitsSample size (1) too small to report
Average MLS Selling Price 2021, attached unitsSample size (1) too small to report
Average MLS Selling Price 2020, detached unitsSample size (1) too small to report
Average MLS Selling Price 2020, attached unitsNo MLS sales
Average MLS Selling Price 2019, detached units$685,000 (based on 2 MLS sales)
Average MLS Selling Price 2019, attached units$484,900 (based on 3 MLS sales)
Amenities
Details:
Anyone trying to follow the rising prices of the north London condos will probably raise their eyebrows when they read about the cost of these units and others in the general vicinity. A similar story is true for the prices of houses in this area. This area of the city is getting to be very expensive.
Should buyers be considering brand new condos coming soon to the marketplace or should buyers be looking at the best of the best resale units being made available? That is a difficult decision to have to make. It could be suggested that resale units like these ones could offer better value.
Here you will find a "Domus" built project consisting of 31 attached units built in small clusters at the front of this complex and 32 detached units at the rear of the complex. One cluster of the front attached units has the added feature of having lower level rear walkouts.
The detached style units towards the rear of the complex are larger in style and enjoy a backdrop of forests. This feature is largely unexpected given its proximity to the "Masonville Mall". These units have higher pitched roof-lines, and ceilings 18 feet high and some units have the bonus feature of rear sunrooms. Many have oversized rear decking. Known unit sizes of these units are 1,423, 1,446, 1,472, 1,575 (1,575 sq. ft plus some units with 400 sq. ft. lofts), 1,978 and 2,182 sq. ft.
Brick and hardboard exteriors, a mix of garage sizes and interlocking brick driveways. One special feature is a walking trail on the eastern side of this complex which leads all the way up to the "Heron Haven Park" on the south side of Sunningdale Road East. When offered for sale these units often attract an inordinate amount of attention.
Property Manager
Arnsby 519-455-6080




