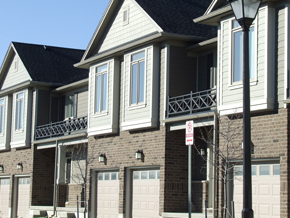
112 North Centre Road
112 North Centre Road
Units44
Built2010
Average MLS Selling Price first 11 months of 2023$542,500 (based on 3 MLS sales)
Average MLS Selling Price 2022$628,000 (based on 6 MLS sales)
Average MLS Selling Price 2021$487,700 (based on 9 MLS sales)
Average MLS Selling Price 2020$381,300 (based on 8 MLS sales)
Average MLS Selling Price 2019$355,600 (based on 4 MLS sales)
Average MLS Selling Price 2018$350,300 (based on 4 MLS sales)
Amenities
Details:
If you are driving along Fanshawe Park Road just east of the Masonville Mall, you might notice a large sign on the north side of the street behind a stone and wrought iron fence. It says "WoodlandTowns.ca" and "now renting". The "Woodland Towns" website takes you to "Domusdev.com". Once there, they will ask you for your contact information. This is a common business practice.
Why are we mentioning all this? Well, at the 112 North Centre Road "Woodland Village" townhome project that we are about to describe, you will also find these two stacked townhouse rental buildings, built by the same builder "Domus". Is that a good thing or a bad thing? In this case it doesn't much matter as a slightly higher density feel only adds to the vibrancy of the neighborhood. We also note that "Domus" did the same thing about fifteen years later when they built the "Upper Richmond Towns II" units at 275 Calloway Road just north and west of Richmond Street North on Sunnydale Road West.
In our description of this complex, we now need to tell you one other thing: it is that "Domus" imposed on these units a monthly ninety-nine-year "land lease fee". If we ever end up working together on the purchase of one these units then that's an additional detailing we can fill you in on.
In this cluster of 44 units, you will find four clusters of four units each, two clusters of five units each and three clusters of six units each. Brown brick, black shingles and black painted front doors, light brown/cream taupe coloured upper vinyl with some noticeable color variations.
Nine foot ceilings on the main, single-car garages, block driveways, covered front entrances and raised rear decks. The units found here are in the 1350, 1371, 1483, 1520, and 1676 sq. ft. range. Steps to a modern Good Life Fitness Centre, and two clusters of units with a total of eight units have upper front level decks and three clusters of units (units #42-72, 16 units in total) back onto the "Upland Trail". Click onto our "Google Map" feature on this page to learn more. Finally, we note the higher than expected condo fee.
Given this great location, people will always want to live here.
A mid 2022 update. The 40 unit 4-5 level low rise building on this site backing onto Fanshawe Park Road are now in the process of going from a rental building to a condo building. More details to follow.
Property Manager
Condo Plus 519-649-0233




