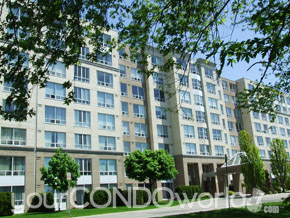
Western University
London
Your Condo World
Specializing in Sales, Rentals and Investments for Condominiums!

1510 Richmond St.
"Wyndham Place"
1510 Richmond Street
Units97
Built1989
Registered as condos1989
Average MLS Selling Price 2022, 2 and 2+1 bedroom$534,700 (based on 10 MLS sales)
Average MLS Selling Price 2022, 4 bedroomSample size (1) too small to report
Average MLS Selling Price 2021, 2 and 2+1 bedroom$429,300 (based on 5 MLS sales)
Average MLS Selling Price 2021, 4 bedroomSample size (1) too small to report
Average MLS Selling Price 2020, 2 bedroom$310,700 (based on 6 MLS sales)
Average MLS Selling Price 2020, 3 bedroomSample size (1) too small to report
Average MLS Selling Price 2020, 4 bedroomNo MLS sales
*We note the 3 bedroom units are actually two bedroom units with a den. Their size is 1,262 square feet. Between 2010 and 2021 only seven of these units sold on the "MLS" System.
Amenities
Details:
Yet another condo building where the average price of a two bedroom unit went up by almost $50,000 in 2019 and then another $30,000 in 2020. That seems to be a trend that has happened in many areas around town.
An eight storey condo building with a covered parking pad. There are 11 condo units on the first floor; 13 condo units on the second floor; 14 condo units on the third, fourth and fifth floors; 12 condos on the sixth and seventh floors and 8 condos on the eighth floor. This building is tucked away behind the 1500 Richmond Street complex and it enjoys a remarkably quiet setting. Wonderful morning views to the east of the "Carriage Hill Park". To the rear of this building is something special. It is a wooden fence with a wooden gate. If you open it you will find a pathway in a treed forest. You’re in "Carriage Hill Park". Park benches, grass, a basketball court and swings and slides. Having park views is something unexpected when you’re living on Richmond Street in this busy area of north London.
Stylish in exterior design, very clean and modern looking. Controlled entry, on site superintendent, a gracious lobby and a well-equipped exercise room and sauna, in unit laundry. This building is mostly two bedroom units in the 1,037, 1,100, 1,200, 1,224, 1,262 and 1,408 square foot range. Some units have solariums and some master bedrooms have ensuites. Many of the two bedroom units have a den or optional third bedroom. On the higher floors, can be found larger four bedroom units in the 2,000; 2,470; 2,500 square foot range!
Convenient in location and functional in design. Many of the sales that happen in this building are student related and recent histories show that many of these sales happen in the first half of the calendar year. This will always be a convenient location for so many people. Western University, the University Hospital and the Masonville Mall all within walking distance.
In this neighbourhood, 79% own, 21% rent. 16% live in apartments. 32% in townhouse/condo style units and 52% in single family houses. Only 3% of the housing stock was built since 2011, 47% built 1991-2010, and 49% built 1961-1990. 27% of the population is aged 65+ and 14% aged under 19. English is the dominant language at 64%, followed by 7% Mandarin. 56% of the adult population have university degrees.
Property Manager
Arnsby 519-455-6080





