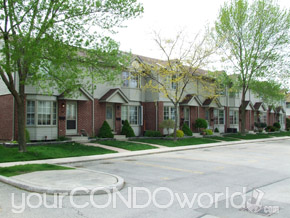
151, 217 Martinet Ave.
151 Martinet Avenue
Units61
Built1993
Registered as condos1995
Average MLS Selling Price 2023 (first 6 months)$445,300 (based on 3 MLS sales)
Average MLS Selling Price 2022$438,700 (based on 3 MLS sales)
Average MLS Selling Price 2021$471,200 (based on 6 MLS sales)
Average MLS Selling Price 2020$318,400 (based on 5 MLS sales)
217 Martinet Avenue
Units55
Built1990
Registered as condos1991
Average MLS Selling Price 2022$434,000 (based on 2 MLS sales)
Average MLS Selling Price 2021$443,200 (based on 6 MLS sales)
Average MLS Selling Price 2020$292,900 (based on 4 MLS sales)
Amenities:
Details:
When you have two side-by-side clusters both built by “Rembrandt” Homes, its detailing’s can get a little confusing. These two complexes, like the neighbouring to the north called “Rembrandt Ridge Phase II” at 515 Admiral Drive and the “Rembrandt Ridge Phase III” project further north about two or three blocks on Bonaventure Drive are all built next to the “Veteran Memorial Parkway”. In 2014, the city built a tall retainer wall and planted trees to help reduce the traffic noise. All four of these projects are now in the 25 – 35 year age range and have maturing trees.
The two Martinet addresses are tucked away behind semi-styled houses and are slightly difficult to find. Both have unassuming front entrance ways. The units in both of these complexes are two storey, three bedroom, gas heated units with slightly raised rear decks and front open parking. The 151 Martinet Avenue complex has one cluster of six units and one cluster of eight units backing onto a center area of greenery and six exterior clusters, one of seven units and five clusters of eight units.
They have brown brick, brown shingles and tan or taupe/lime coloured upper siding. The predominate design style has upper and lower front bay windows while two clusters on the north side of this complex have small lower front kitchen windows. See our pictures. This also happens to be the design style used exclusively in the 217 Martinet Avenue project.
The 217 Martinet Avenue complex to the immediate north is called “Rembrandt Ridge”. It is different in two ways. First it has smaller cluster sizes with three clusters of five units, three clusters of six units, two clusters of seven and one cluster of eight. The second noticeable difference is that all of these units are built with the small lower front window only design. In some ways this adds a sense of privacy to this complex as the residents living here do not see the outside traffic passing by their units.
These units have decorative front pillars as part of their covered front entrances, speckled brown/yellow brick, cream/beige upper siding and brown shingles. The site plan is different in that it has more of a “T” formation which helps to separate clusters of units within this complex.
Once again, both of these complexes are slightly difficult to find as they are tucked away.
*In this neighbourhood 58% own, 42% rent. 43% of the population live in townhouse style units, 44% of the area was built out between 1961 and 1990, while 52% was built out between 1991 – 2010. Only 9% of the population claims immigrant status. English is the dominant language spoken at 84% followed by Spanish, French and multiple languages all at 2%.
Property Manager
Thorne 519-660-1904





