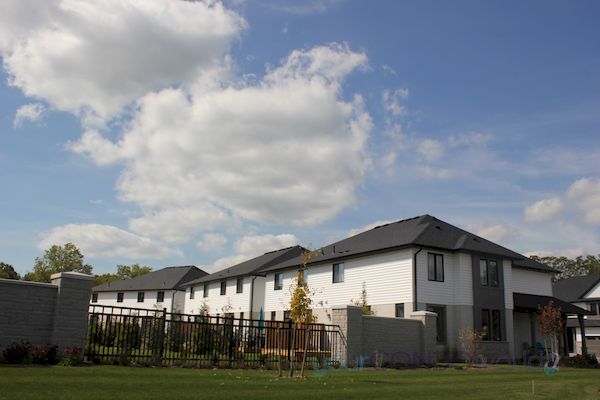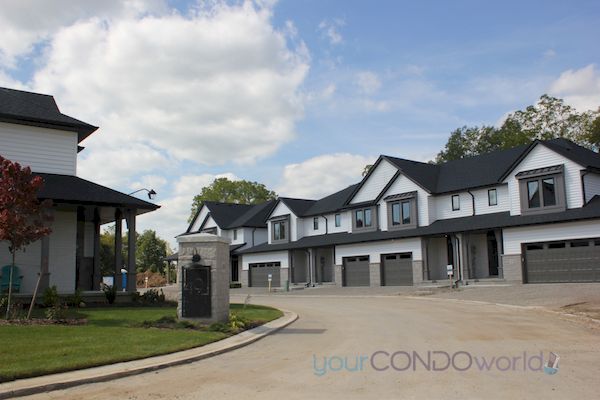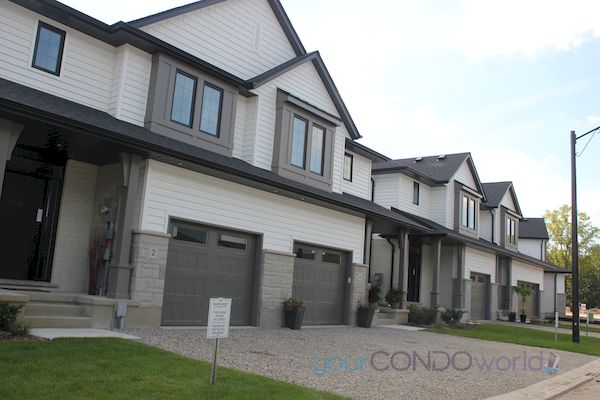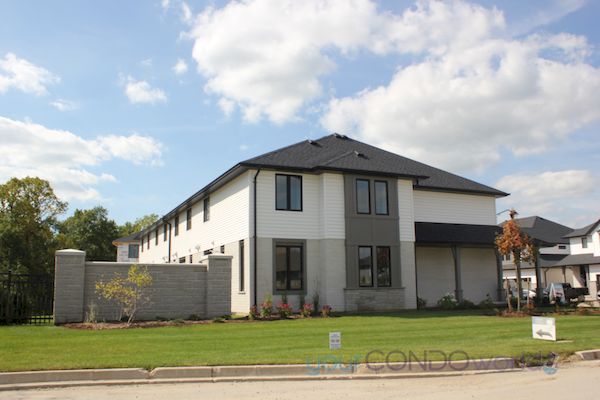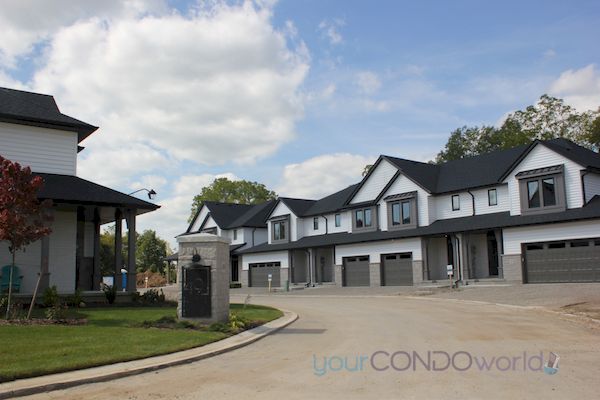
49 Royal Dornock Drive
Amenities
Details:
This complex has a name which is the same as it's street address. Builders are more likely to do this when the street names are easier to pronounce like Park Avenue or Bay Street. In any event, here we have a new "Hayhoe" built complex called "49 Royal Dornock". We note that eleven years ago, Hayhoe was busy building out the "Talbot Chase Condominiums" six or seven blocks away. That project was a wonderful success.
This time Hayhoe is building two storey units with single car garage semi style or in blocks of four. It will consist of five clusters of quads (20 units) and ten clusters of semi style units. Finished basements and many will have ravine views. Yes, there are walking trails to the rear.
The semi-style units have 1884 square feet of above-ground living space and 599 square feet of finished lower-level space. It’s nice when the builder steps up and does this. The interior units are equally impressive in size with 1837 square feet of above-ground living space and 608 square feet of lower-level space. A two-piece bathroom on the main, an upper four and five pieces bathroom a lower level four-piece bathroom, upper laundries and nine-foot ceilings on the main.
White brick, black shingles, black window trim, white upper siding, grey front stone highlights, grey garage doors, some grey side vinyl patches accenting and peaked front roofing. The positioning of all of these units are nicely setback from the street.
These are generously sized units in an upscale setting. When Hayhoe builds something you can be assured that it will be built properly.

