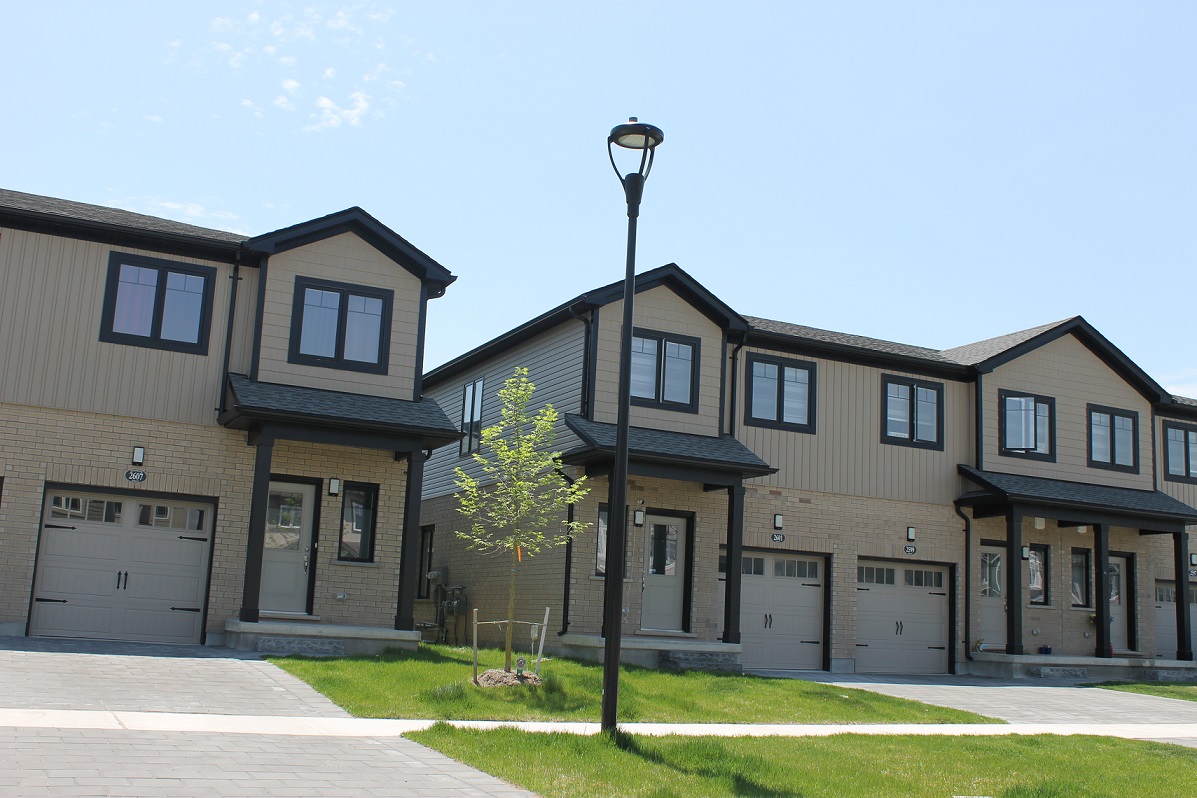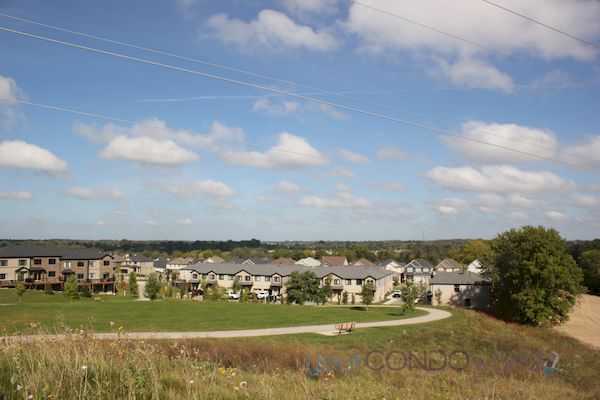
2587-2613, 2621 Holbrook Drive
2587-2613, 2621 Holbrook Drive
Units28
Built2018-2019
Registered as condos2020
Average MLS Selling Price 2022No “MLS” Sales
Average MLS Selling Price 2021$638,100 (based on 5 MLS sales)
Average MLS Selling Price 2020$416,500 (based on 2 MLS sales)
Average MLS Selling Price 2019No MLS sales
Details:
This location enjoys quick, easy and direct access to the 401. When G.T.A. area, Hamilton, Brantford, Kitchener, Cambridge and Waterloo new home buyers travel down the 401 with their real estate agents, they mostly usually take the first cut off they then reach in Woodstock, Ingersoll or London. Next they then follow the new homebuilder’s signs.
Some buyers end up in this new subdivision on Commissioners Road called "Victoria Flats" while others end up in St. Thomas. This is not to say that only out-of-town buyers have discovered this new neighbourhood. East of the "Victoria Flats" subdivision and on the south side of Commissioners Road East is a massive mostly ten year old subdivision called "Summerside". Some residents in "Summerside" caught wind of what was happening across the street and in the early stages of the development of this new site, they saw how reasonable the prices were. This is where another wave of buyers came from.
Early buyers into these "Holbrook Drive" condos paid mostly in the $340,000 - $350,000 price range. Prices quickly went up, call it a "perfect storm". Some people were purchasing for flips, others for rental income.
These are "Magnificient Homes" built units. When marketed new, they were said to be "surrounded by rolling hills, mature trees, with access to miles and miles of nature trails and spectacular river views". In this complex, you will find four interior clusters of 3, 4, 4 and 5 units and 3 clusters of four units each facing the street.
Two of the interior clusters on the east side of the project back onto an open area of ravines and a small set of hydro lines. Then, immediately behind this complex on a sligh ridge, is open space with a playground area.
Three known unit sizes are 1,400; 1,459 and 1,533 square feet. They offer three upper bedrooms with a three piece ensuite, second level laundry and insulated garage doors with paver stone driveways. Yellow brick, tan coloured siding and garage doors, brown shingles, black trim, covered front entranceways and raised rear decks.
"Magnificent Homes" went to build the "Victoria Towns 11" project just around the corner on Sheffield Blvd.
Property Manager:
Larlyn 519-690-0600

