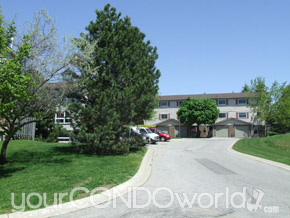
450 Pond Mills Rd.
"Millers Hill"
450 Pond Mills Road
Units33
Built1990
Registered as condos1990
Average MLS Selling Price 2022$402,500 (based on 2 MLS Sales)
Average MLS Selling Price 2021$375,200 (based on 2 MLS sales)
Average MLS Selling Price 2020$294,300 (based on 4 MLS sales)
Details:
Three rows of units built on a hill. Brown brick and shingles, tan/peach siding, white trim. The front cluster of units has a lower level slightly protruding single car garage and above that level are two more levels. The middle row of townhouses could be considered reverse of that model style. Two levels high at the front, this time with carports instead of garages and then a lower level walkout with a patio area. Finally, the row of units at the rear of the complex is the same style as the first set of clusters facing the street. Three level high units built into a hill with single car garages and only two level on the rear side. These three level designs have rear stairs down to an open patio area.
We note some units still have the original baseboard electric heat systems. Other units have gas heat (furnaces) and some units have a combination of electric heat and a gas fireplace. That is a less expensive option than installing a gas furnace.
The details as to what may happen with the vacant lands to the immediate south are unknown.
Known unit sizes here (of above ground living space) are 1199, 1250, and 1270 square feet.
Property Manager
Thorne 519-660-1904
