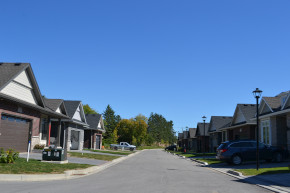
10038 Oxbow Drive
"Parkview Heights"
10038 Oxbow Drive
Units 17
Built 2018-2020
Registered as condos 2018
Average MLS Selling Price 2022$1,048,500 (based on 2 MLS sales)
Average MLS Selling Price 2020-2021No MLS sales
Average MLS Selling Price 2019$464,300 (based on 4 MLS sales)
Average MLS Selling Price 2018Sample size (1) too small to report
Amenities
Details:
Detached freehold units by "Melchers Development". This project is built on a "V" shaped parcel of land with a measurement of 102.73 feet facing the street and 328.70 feet at the rear of this complex. These are all brick and partial front stone units with paving block driveways. Double car garages.
There are units on both sides of the laneway as you enter into this project and five units at the rear of the complex. Mostly red/brown brick with black trim and black shingles. There are also five sand coloured brick units and three grey bricked units. Mostly black shingles, some sand coloured shingles.
Covered front entrances and double peaked front rooflines. The peak over the garage is more pronounced than the peak over the front window. There is also a small upper false dormer. Known unit sizes of 1,335, 1,553, and 1,598 square feet.
The units with western rear exposures overlook "Parkview Public School". Three of these units have lower level walkouts, others may have upper decks or upper covered decks. Some have upper rear second levels of living space. The five units at the rear of this complex back onto single family homes. This is a self managed complex with condo fees of $180 per month in 2023.
Fields, farmlands, a water tower, cemeteries and forest to the east going along Oxbow Drive. There is also the "Fire Rock Golf Course" and closer to Nairn Road is the "Oxbow Glen" course. This is a beautiful edge of the city location.



