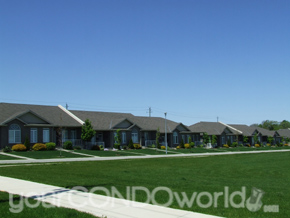Woodstock - The Dairy Capital of Canada
Woodstock to London 27 miles
Woodstock to Brantford 28 miles
Woodstock to Kitchener 36 miles
Woodstock to Hamilton 48 miles
Woodstock to Port Rowen 41.5 miles
Woodstock to Mississauga 72 miles

635-669 Southwood Way
635-669 Southwood Way
Units18
Built2005-2006
Registered as condos2006
Average MLS Selling Price 2022Sample size (1) too small to report
Average MLS Selling Price 2021$519,000 (based on 4 MLS sales)
Amenities:
Details:
If you are just beginning your online search of condos in Woodstock, you might find yourself on this page. It is, after all, labelled as being #1. This location is only minutes away just north of the 401 Highway but far enough away to not hear any of its traffic noise. It is just up and slightly over a large berm which extends over a portion of south-west Woodstock's landscape. These units back directly onto Mill street which takes you south straight down to the 401.
This complex is built in three clusters of six units each. Their actual address is: 635-645; 647-657; 759-669 Southwood Way. Each unit faces east directly onto the street with individual front walkways leading out to the curb. That is a nice feature. Across the street is an open parkland area.
Brown front stone and brown brick exteriors. Covered front decks with white trim, upper cream coloured front peaks. Open concept 1,090 or 1,100 square feet units. Advertised new as having a cement block wall between units. Also advertised, when new, were "a mix of one bedroom and two bedroom units" and a "mix of two car or three car garages". Yes, some unit have three car garages. Yes there are slight elevated changes between clusters.
Near the north end of this complex is a side laneway leading into the rear of the complex. Here you will find rows of rear garages. In total there are three blocks of garages, one block of garages for each of the three clusters. Yes, some units enjoy detached triple car garages, others are doubles.
On the western side of this laneway is a row of large rocks and behind that on higher grounds is a wooden privacy fence. Behind this fence is Mill Street which goes down to the 401 highway.
Double or triple car garages behind your one floor condo is a hard to find commodity in today's market place.
Grey brick; nine foot ceilings; covered front porches and rear courtyard areas. Each unit is separated by a cement block wall. Open concept interiors with 1,100 square feet of main floor living area. When first marketed for sale, these units were advertised as being a mix of one and two bedroom units with two or three car garages. These are design features somewhat rare in today's marketplace.
Property Manager:
Arnsby 519-455-6080





