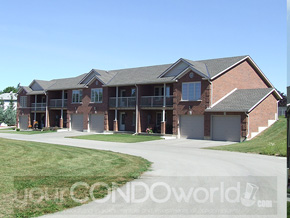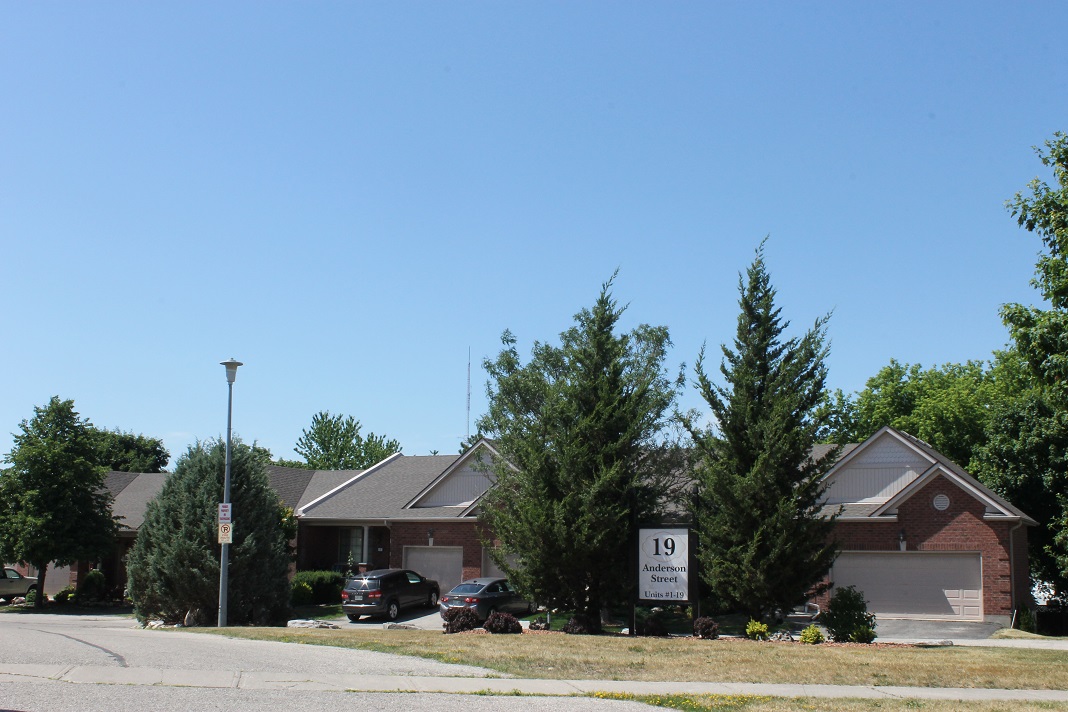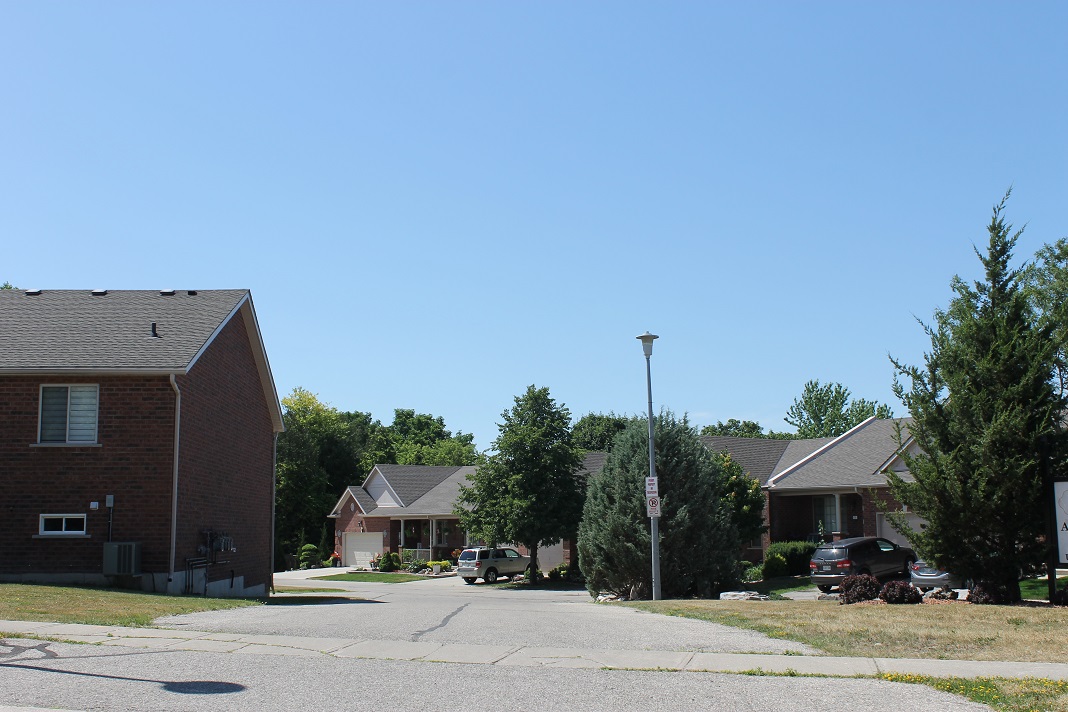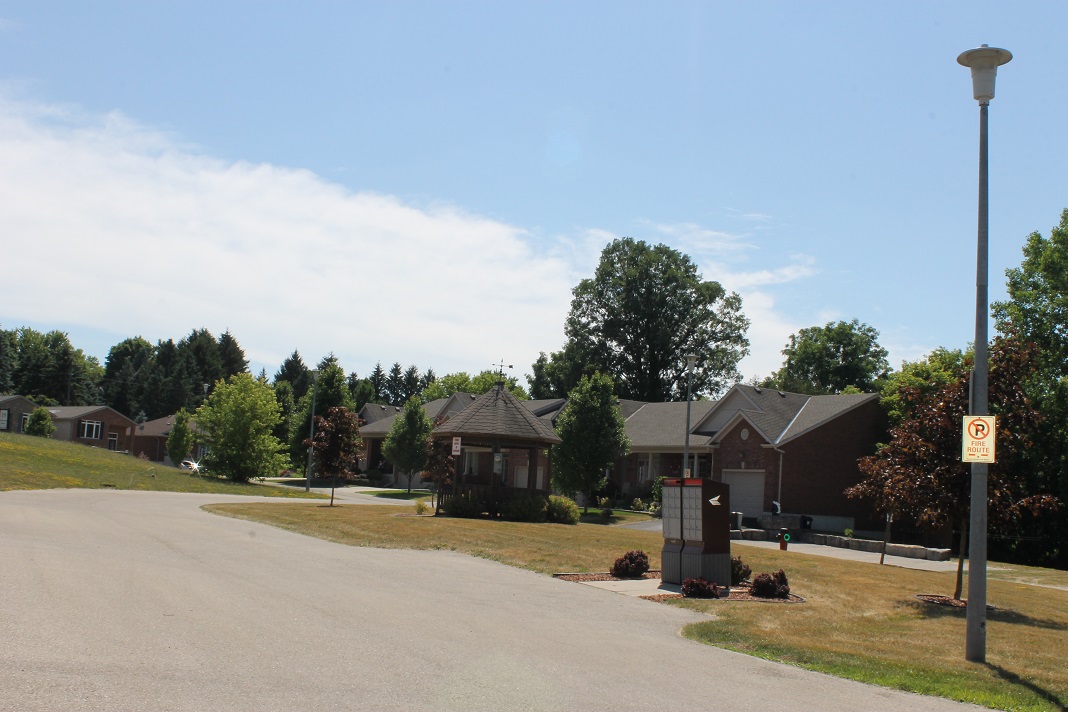Woodstock - The Dairy Capital of Canada
Woodstock to London 27 miles
Woodstock to Brantford 28 miles
Woodstock to Kitchener 36 miles
Woodstock to Hamilton 48 miles
Woodstock to Port Rowen 41.5 miles
Woodstock to Mississauga 72 miles

19 Anderson Street
19 Anderson Street
Units Phase I19
Units Phase II4
Built Phase I2004
Built Phase II2011-2012
Average MLS Selling Price 2020-2022No MLS sales
Amenities:
Details:
A slightly out of the way location south of Dundas Street on the west side of the City. Easy access out of Woodstock going west to places like Thamesford and London.
These are red brick units with beige coloured siding and light brown shingles. Mostly single car garages, however, some end units have double. Covered front porches/decks, decorative front pillars, open concept interiors. Some units have lower level walkouts. Two known unit sizes are 986 and 1,020 square feet. A mix of asphalt and some cement driveways.
We note backdrops of trees, slight elevation changes and a centre area of greenery. In total there are three clusters of units.
Phase II units look totally different. See our primary picture. They are the two level units with upper and lower balconies. Seldom do units come up for sale in this project.
Property Manager:
N/A




