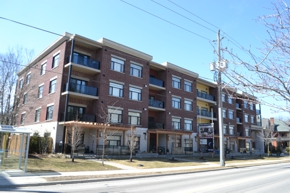
89 Ridout Street South
"Villas of Wortley"
89 Ridout Street South
Units36
Built2015
Registered as condos2016
Average MLS Selling Price 2023 (first 6 months), 2 Bedroom$460,00 (based on 2 MLS sales)
Average MLS Selling Price 2022, 2 Bedroom$575,00 (based on 3 MLS sales)
Average MLS Selling Price 2021, 1 BedroomNo MLS sales
Average MLS Selling Price 2021, 2 Bedroom$487,800 (based on 4 MLS sales)
Average MLS Selling Price 2020, 1 BedroomSample size (1) too small to report
Average MLS Selling Price 2020, 2 Bedroom$392,400 (based on 6 MLS sales)
Average MLS Selling Price 2020, 2 Bedroom*$397,700
* excluding the one sale of a 1,000 square foot unit. The remaining five sales were larger model sizes.
Amenities:
Details:
Low rise buildings by the builder "Tricar" over the last five or ten years have always been well received by the marketplace. One of this building's attractive features is that is really not all that big in size. Get to know your neighbours. That plus its modern urban living.
Block and brick construction with large windows and decent sized covered balconies. The street can be a little bit busy at certain times of the day. Early morning walkers do not have to worry about traffic. See our primary picture of this neighbourhood.
This building has eight units on the first and second floors and ten units on the third and fourth floors. A flat roof, large windows, block construction on the main floor with upper brown coloured bricked levels, black trim, glass sided railings, some lime, soft yellow and brown sidings add character to the balconies, ground floor level units have terraces. Controlled entry, an exercise room and a covered front exit laneway which is a nice feature to have.
Half of the units face east onto Ridout Street and half of the units face west onto open parking. Yes, open parking. A mix of unit sizes. There are four 1 bedroom units at 744 square feet; one 1 bedroom with a den at 932 square feet; twelve 2 bedroom units ranging in size from 1,000 to 1,380 square feet and eighteen 2 plus 1 bedroom units ranging in size from 1,185 to 1,425 square feet. Our average price indicator is not a true reflection of value given the differences in sizes of the 2 bedroom units.
Going forward it is somewhat inevitable that these differences in unit sizes will become a bit of a blur. It is websites like this one which will point out these differences. We also note that a new high-rise building will be going in across the street, by the same builder, at an unknown date.
This is a close to downtown location. Finally, we note that the twenty-one room "Idlewyld Inn and Spa", a local landmark since 1878 at 36 Grand Avenue is only a block away.
The property management company is Melborne Property Management, the same name you will find involved in the rental conversion project on some of the 35 Waterman Avenue units and the rental conversion projects on the two slightly larger sized complexes at 126 and 135 Belmont Drive, farther west off Wharncliffe Road south, north of Southdale Road.
Neighbouring townhouse projects include a complex accross the street at 300 Sandringham Crescent next door on the same side of the street at 159 Sandringham Crescent. Walk to Sir George Etienne Carter Public School, the Victoria Hospital and to the Parkwood Children's Centre.
Going forward, there are a large number of rental townhouse complexes all across our city suitable to be converted to condo's. The recent increase in real estate prices is the catalyist propelling these changes to be made.
Property Manager
Arnsby 519-455-6080




