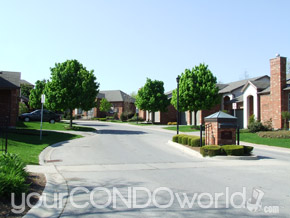
1100 Byron Baseline Rd.
"Springbank Hill"
1100 Byron Baseline Road
Units83
Built1996-1997
Registered as condos2007
Average MLS Selling Price 2022, One floor models$650,800 (based on 2 MLS sales)
Average MLS Selling Price 2022, Two storey models$537,500 (based on 3 MLS sales)
Average MLS Selling Price 2021, One floor modelsSample size (1) too small to report
Average MLS Selling Price 2021, Two storey models$550,000 (based on 2 MLS sales)
Average MLS Selling Price 2020, One floor models$465,000 (based on 3 MLS sales)
Average MLS Selling Price 2020, Two storey models$404,700 (based on 6 MLS sales)
* some units enjoy lower walkouts
Amenities:
Details:
A Byron Baseline Road/Colonel Talbot Road location. But wait. At this intersection the name Colonel Talbot Road changes to North Street. North Street is the only one block long and if you follow it, you will find yourself at Commissioners Road West and the main entranceway leading into Springbank Park. The condos at "Springbank Hill" are only a five minute walk away from this location. We should also mention that the Byron Gravel Pit can be found on the eastern side of Colonel Talbot Road behind a buffer zone of trees. It has recently been sold, and over the next ten or fifteen years will most likely be transformed into a major new residential community. All of this growth should not take away from the quiet enjoyment of these "Springbank Hill" units. No plans have yet been approved and the development of this site will have multiple entranceways and will not take away from the quiet enjoyment of these "Springbank Hill" units.
A mix of one floor and two storey models built on a hill. "Z-Group" built. Fifteen clusters in total. The one floor models enjoy bright greatrooms with ten foot ceilings and main level laundry. These one floor models vary in size and in styles. Units sizes are 1134, 1200, 1360 and 1434 sq ft. These are mostly all single car garage units with a rare number of double car garage units. The smallest model is called the "Corbett" model at the time of construction and has kind of an arched brick entranceway leading up to the front door. Other one level models are actually of a split level design and some units have lower level walkouts. Given all of these variables, the "average price indicator" is not a true reflection of value.
The two storey models, like the one floor models, are not all built the same. Their unit sizes are 1282, 1360, 1434 and 1477 sq ft. Some have lower walkouts. Some units have side front entrances and these are the 1477 sq ft models called the "Harcourt" model. They were constructed with 16 ft living room ceilings. Other Z-Group projects like the "Thames Crossing" at 519 Riverside Drive, "Highland Greens" at 10 Rossmore Court and the "Farnham Gate" condos at 1015 Farnham Road share this design feature.
This complex also has the use of a special event clubhouse. The condo fees in 2023 are $346.00 per month.
Property Manager:
Arnsby 519-455-6080







