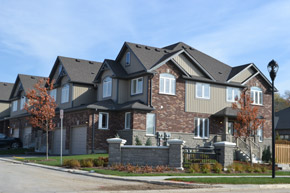
1220, 1228-1244 Riverbend Road
"Avant at River Bend"
1220, 1228-1244 Riverbend Road
Units74
Built2015-2019
Registered2016
Average MLS Selling Price (first 8 months) 2023$651,700 (based on 6 MLS sales)
Average MLS Selling Price 2022$788,800 (based on 8 MLS sales)
Average MLS Selling Price 2021$622,400 (based on 12 MLS sales)
Average MLS Selling Price 2020$472,000 (based on 13 MLS sales)
Average MLS Selling Price 2019$431,700 (based on 4 MLS sales)
Average MLS Selling Price 2018$394,200 (based on 8 MLS sales)
Average MLS Selling Price 2017$332,800 (based on 8 MLS sales)
Amenities
Details:
"Fusion Homes" built. In our pictures we show three "Riverbend Road" views. Our primary picture shows one unit which was used as a "model home" unit. It has front stone, front steps, multi-pitched rooflines and a merriment of delightful side windows. We note however that most units in this complex are actually inside units with no side windows.
This complex is built in eleven clusters with the largest of clusters being seven and eight units in size. One cluster of six units face onto Riverbend Road and four clusters of units face north onto Oxford Street West, separated by wrought iron fencing and brick pillars. The six Riverbend Road units are of a different design with rear garages. All of the garages in this complex are single car garages and in some clusters they protrude out more than in other clusters. Unit sizes within this complex vary slightly. Known unit sizes are 1,487; 1,557; 1,567; 1,570; 1,620; 1,636 and 1,758 square feet.
Rust brown coloured shingles. Spotted tan coloured bricking or brown bricking in either chocolate brown or spotted brown colours. Some grey stone highlights.
Minor elevation changes exist within this complex. Not all units enjoy the same basement window arrangements. Rear decking arrangement may change from cluster to cluster and unit to unit. This complex enjoys a small center area of greenery with a children's playground area. The finishing landscaping were poorly done with trees planted in a helter skelter fashion. This is a comment we seldom make. Seven units in one interior cluster have inoperable rear sliding glass doors because rear decks were never built.
We also note that this project shares one common entranceway and recent calculations by the city indicate that over 21,000 cars and trucks drive by the complex everyday on Oxford Street West. A neighbourhood school is also still a few years away.
The intersection of Oxford Street West and Riverbend Road now has stoplights, a "McDonald's" and a large new commercial building built by "Sifton" that is partially used as its headquarters. This section of Oxford Street West is only two lanes wide and needs to be widened. Turning left off of Oxford onto Riverbend Road is often a near impossible challenge. Happening now is more development work known as "West 5".
Many of these units were initially purchased by investors for rental purposes. This is after all a neighbourhood of high end houses. A new school is still to come to this neighbourhood.
Property Manager
Highpoint Property Management 226-663-7779


