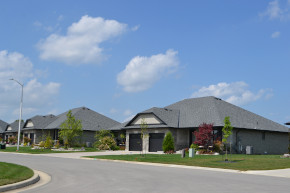
500-537 Malinari Street
500-537 Malinari Street
Units 36
Built 2017-2018
Average MLS Selling PriceN/A
Amenities
Details:
The correct address is 500-534; 501-515; 519-534 Molinari Street. "Iaacobelli Homes" built. These are semi-style one floor freeholds set behind a brick and stone front wall. 14 units are a model style called the "Tuscany: and 22 units are a model style called the "Naples". Both look very much the same.
High pitched rooflines, speckled brown brick with a lower front skirt of front light grey stone, grey shingles, black trim, black coloured single garage doors. A stucco like beige coloured finishing above the garage doors. Oversized covered front porches with one step up front entrances. Double deep driveways with a nice setback from the street. Single car garages and cement driveways. Built in clusters of four with the exception of one cluster of five and others semi styled. We note some lot widths of 44 feet; 46 feet; 49 and fifty feet.
While these numbers may not sound unusual one has to remember that these units are built side to side meaning one side is sitting directly on the lot line. The end result is the wonderful spacings between these clusters of semi style units. This street presents itself very well.
In 2020-2022 "Iaacobelli Homes" has gone on to build additional units of a slightly different design on Ferinands Crescent one block to the south. Condo buyers take note. These are freeholds with no condo fees. This style of living works well for many people.



