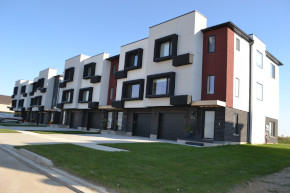
4218-4230; 4234-4270; 4274-4302 Lismer Lane
4218-4230; 4234-4270; 4274-4302 Lismer Lane
Units46
Built2021-2024
Average MLS Selling Price 2023 (1st 305 days)$698,300 bases on 4 MLS sales
Average MLS Selling Price 2022no MLS sales
Amenities:
Details:
"Millstone Homes" built. Visit their website. You might be impressed to see this caliber of houses that they build. One surprise feature is that the single car garages are actually built double car deep.
This project consists of 46 units and is built on three streets. Besides being on Lismer Lane, they are also building on David Milne Way with 2 clusters of 3 units each and 1 cluster of 4 (units 3358-3362; 3366-3372; 3376-3380) and on Emily Carr Lane with 3 clusters (units 3525-3531; 3535-3541; 3545-3551). 3 known unit sizes are 1,802; 1,840 and 2,050 square feet.
Brick, stucco and vinyl exteriors. The bricking is particularly unusual. It is a strong black/brown colour. Other builders are also now using this colour. It makes a statement. Black shingles, black coloured garage doors. A noticeably cantilevered second level facing the street.
A note about the two driveway areas between the three clusters on Lismer Lane. They will be future driveways for a future townhouse complex with the address 4270 Lismer Lane. It will have eight townhouse clusters containing a total of 66 units.
In 2023 work started on an additional 41 units not included in our initial count of 46 units. In the middle of all 3 of these streets was a vacant piece of land. Early in this building process a laneway off of Lismer Lane went in and was paused. It was given the address unit 2-21, 4255 Lismer Lane. In this laneway are plans for 1 cluster of four, 2 clusters of five and 1 cluster of six new units.
There is a catch to this second phase. Units built on LISMER LANE back onto vacant lots on Emilycarr Lane to the west and back onto vacant lots on David Milne Way to the east. The addresses of these lots are 3526, 3534, 3540-3550 Emilycarr Lane, 3355-3363, 3371-3379 DAVID MILNE WAY.
The site plan has a compresses “Y” shape and what this means is that units built here do not have enough space for rear yards.
So what does this mean? It means these clusters are being built “back-to-back” all of these clusters of units will share a rear wall with another unit behind it. Is that a desirable feature? You decide. Other recent townhome project around town have incorporated this building technique. They include 3260 Singleton Ave (#41 in our Westmount/Lambeth section), the “Victoria Towns” project on Shetfield Blvd (#31 in our POND MILLS section) and “Eden at applewood” at 819 Kleinburg Drive (#67 in our North End section).
Here is a work-in-progress late November 2023 pictures of what these units look like. Grey brick, grey siding with white highlights and black windows trim. Can you see the front to back design?
Should these attached units with no rear yards be priced lower than the phase one units with rear yards? Perhaps, however only time will tell.More pictures to follow once this project gets further finished out. Easy access to the 401 is one of the reasons new home buyers are making roots here.


