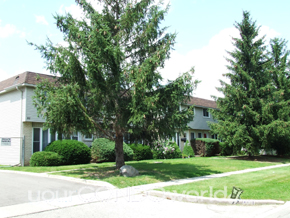Woodstock - The Dairy Capital of Canada
Woodstock to London 27 miles
Woodstock to Brantford 28 miles
Woodstock to Kitchener 36 miles
Woodstock to Hamilton 48 miles
Woodstock to Port Rowen 41.5 miles
Woodstock to Mississauga 72 miles

75, 85, 95, 105 Springbank Avenue
75, 85, 95, 105 Springbank Avenue
Units34
Built1967 and 1974
Registered as condos1993
Average MLS Selling Price 2022$519,100 (based on 3 MLS sales)
Average MLS Selling Price 2021Sample size (1) too small to report
Average MLS Selling Price 2020$297,000 (based on 2 MLS sales)
Average MLS Selling Price 2019$237,500 (based on 2 MLS sales)
Average MLS Selling Price 2018$182,400 (based on 4 MLS sales)
Amenities:
Details:
A mix of two and three bedroom units. Light sand coloured bricking on the main. Upper beige, light green/taupe coloured siding. Six rows of upper brown coloured shingles leading up to a flat roof. Known unit sizes of the two bedroom units are 800 and 917 square feet and 1,144 square feet for a three bedroom unit, making them a little bit smaller than many of the condos on Nellis Street going a little bit further to the east. One nice feature to these units is the tall privacy walls between each units rear patio area.
The 105 Springbank Avenue cluster consists of ten attached units backing onto the greenery of Springbank Park. The 95 Springbank Avenue cluster also consists of ten attached units, this time backing onto an area of greenery within the complex. The 85 Springbank Avenue cluster is smaller at only four units which face onto Springbank Avenue and finally the 75 Springbank Avenue units are the ten units also in one cluster on the south end of the complex backing onto Nellis Street. Spruce trees line the street-side along Springbank Avenue.
A near twin complex to these units is immediately to the east with addresses on Nesbitt Crescent. However, they are well kept rental units.
All of these units have gas heat and rear sliding glass doors off to patio areas. Two entrances into these units and open parking. Mature trees and hedges on site. Some upper level mansard style rooflines. These complexes show well!
Property Manager:
Arnsby 519-455-6080





