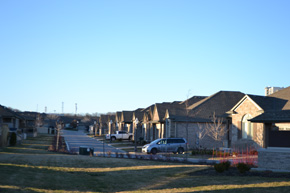
3278 Colonel Talbot Rd
"Promenade at Talbot Village"
3278 Colonel Talbot Rd
Units76
Built2008-2014
Registered2008
Average MLS Selling Price 2022, $920,800 (based on 5 MLS Sales
Average MLS Selling Price 2021, One FloorSample size (1) too small to report
Average MLS Selling Price 2021, Two StoreySample size (1) too small to report
Average MLS Selling Price 2020, One FloorNo MLS Sales
Average MLS Selling Price 2020, Two Storey$644,400 (based on 2 MLS sales)
Average MLS Selling Price 2019, One Floor$648,300 (based on 3 MLS sales)
Average MLS Selling Price 2019, Two StoreySample size (1) too small to report
Average MLS Selling Price 2018, One Floor$558,500 (based on 4 MLS sales)
Average MLS Selling Price 2018, Two Storey$504,500 (based on 2 MLS sales)
When it comes to the pricing of the one floor models, the older units backing onto the pond will enjoy premium pricings.
Amenities
Details:
Our pictures capture the essence of late November living. Cold clear skies, rippling pond waters, trees with no leaves and blue winter salt boxes. Welcome to the look of the “The Promenade at Talbot Village”. This is a project by “Greystone Developments”.which took over six years to finish out. Now they are three years into a project called “The Ridge at Byron” which commend even higher pricings.
“The Promenade at Talbot Village” is a collection of sixty seven one floor units and nine two storey units. Thirty-three units face the street shield by stone pillars and wrought-iron fencings, thirty-one units back onto wetlands and ponds known as the “Talbot Village Wetlands”. One interior loop joins all of these units together.
All of these units have light sand coloured exterior bricking with many of the one floor units also having front stone. Some use of impressive front timbers. Taupe coloured garage doors, eaves and some tan trim. The two storey models are all brick, no stone.
The one floor models have covered front entranceways with the front door being in the centre of the unit or recessed off to one side. A small number of one floor units have large covered front porches.
Nine foot ceilings on the main floor and some ten foot ceilings in the great rooms. Some units have formal dining rooms. Known unit sizes of the one floor models are 1,467, 1,508, 1,527, 1,540 and 1,827 sq. ft. This is one of the prettiest complexes in the south west part of London.
Property Manager
Lionheart 519-641-6868










